
N.E.S.T
A prototype of a data-informed mountain retreat that promotes Nepal Eco Social Tourism.
N.E.S.T
utilizes Karamba3D as a parametric structural analyzing tool. The actuation of the off-grid wooden accommodation is being iteratively assessed through the impact between digital design and fabrication. Conforming to the remoteness, the high-tech thinking is being pushes to the boundary via innovative construction methodologies designed to tackle both assembly and logistical protocol.
I / Retractable System
A scissor structure that is collapsible, transportable and adaptable to site dimensions.
Set-up of variations for structural analysis
snow load · wind load
Deformities comparison
Effects of additional bracing
Main Arcs
Arc Width : 90 mm
Arc Depth : 300 mm
Snow Load
Displacement : 27.79 cm
Max Force : -1215.57 kN
Min Force : -3957.27 kN
Axial Forces
Dominant Wind Load
Displacement : 170.81 cm
Max Force : 8664.48 kN
Min Force : -8664.48 kN
Bending Moments
Secondary Wind Load
Displacement : 107.05 cm
Max Force : 4368.83 kN
Min Force : -4368.83 kN
Bending Moments
Bracing Arcs
Arc Width : 90 mm
Arc Depth : 300 mm
Bracing Width : 45 mm
Bracing Depth : 90 mm
Snow Load
Displacement : 54.45 cm
Max Force : -1128.28 kN
Min Force : -4546.27 kN
Axial Forces
Dominant Wind Load
Displacement : 198.45 cm
Max Force : 9840.59 kN
Min Force : -9480.59 kN
Bending Moments
Secondary Wind Load
Displacement : 125.01 cm
Max Force : 4978.89 kN
Min Force : -4978.89 kN
Bending Moments
1 : 1 Mock-up of half arc with skin
By drilling multiple holes at the end of the timber sections, different height can be achieved by pivoting at different holes. The contact point of arcs lies on the top-most pivot where arcs rest on top of each other.
Waterproof Canvas
Black Felt for insulation and absorbing heat
Yak’s Wool locally sourced
Black Felt for further insulation and heat absorption
Fabric as a finish
1 : 20 Cross Section
1 : 10 Scaled Model
Stage I findings
Scissors have the advantage of production off-site
Quick deployability
No scaffolding required
Self-supporting single arch
II / Portal Frame System
A spiral structure that create a transition into a private retreat.
Structural Framing
Structural geometry
The upper ribs and the lower ribs connected at a kink. The height of the lower ribs gradually increase as it revolves around the radial grid, creating a larger cantilever with the upper ribs.
More angled ribs have inner column to support
Frame catalogue
Top Ring
Option 1 : Rotatable joint
required less spacing on the top ring.
Detailed sections
Exploded axonometry
Option 2 : Top ribs sit on top ring
L-bracket preventing rotation on the y-axis.
Detailed section 1
Detailed section 2
Skin
Skin layering [ outer to inner ] : Straps, jute, waterproof layer, insulation, support wires
Skin installation procedures
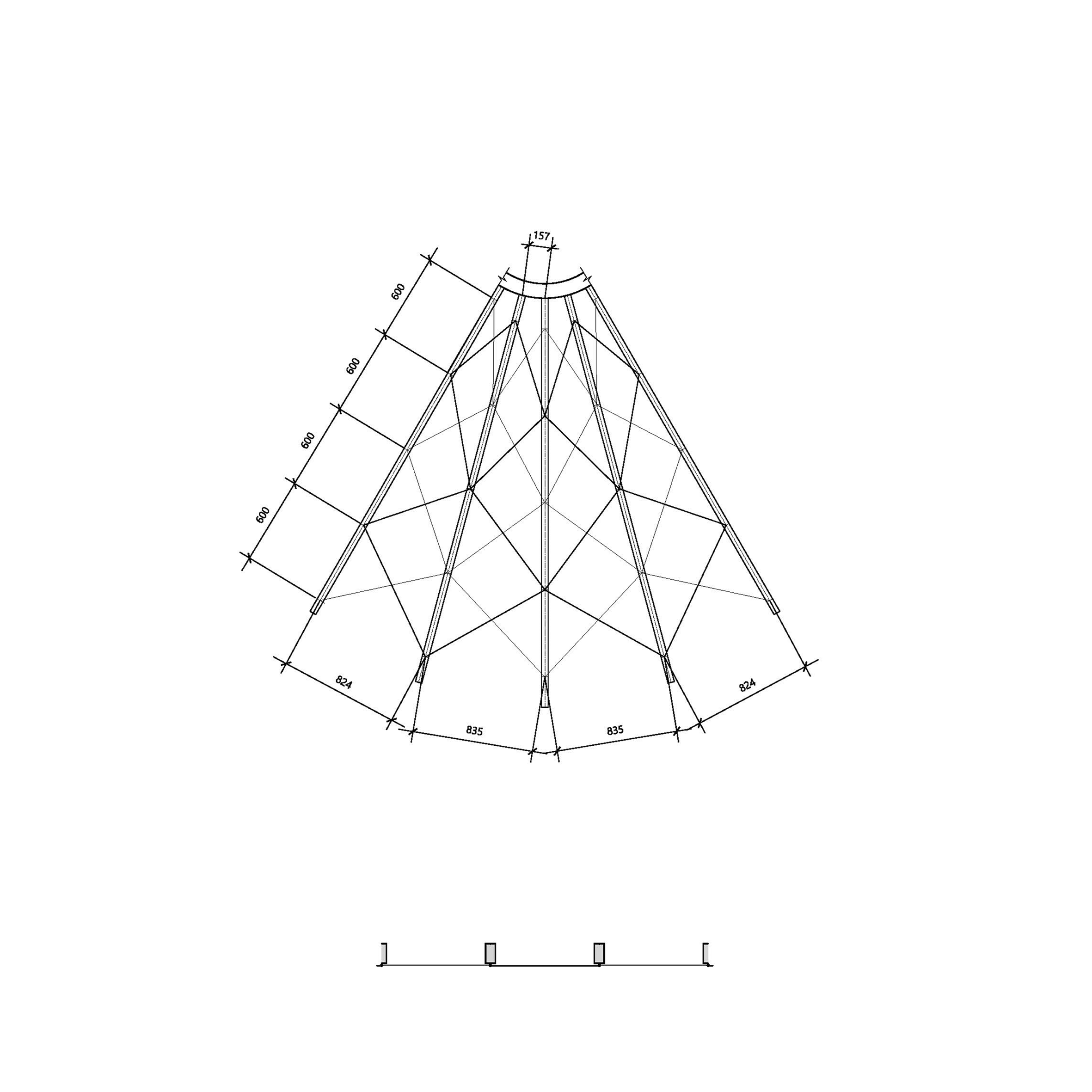
Anchor wire on timber frame

Cover with insulation A
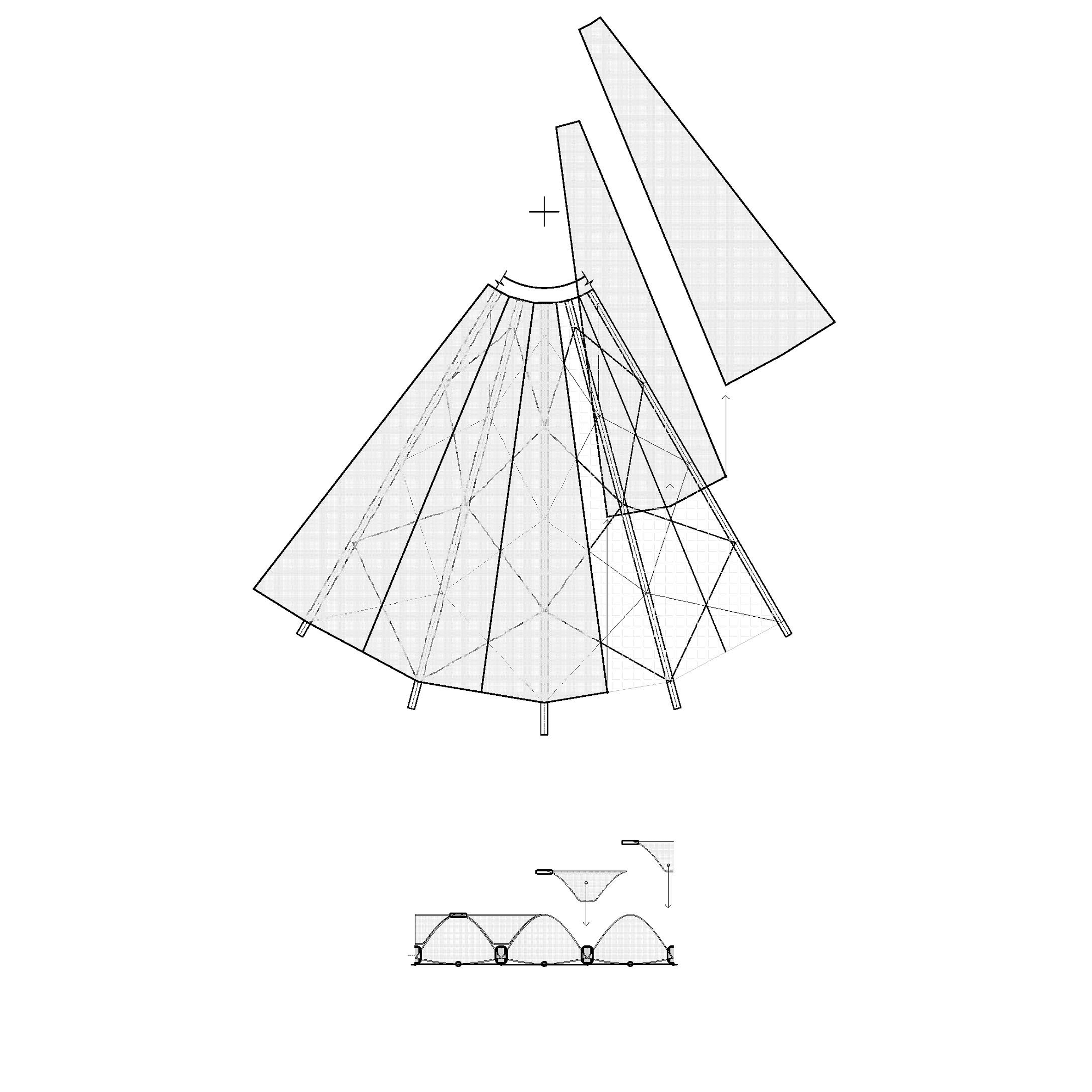
Cover with insulation B

Attach waterproofing sheet
Detailed plan
Detailed section
Close-up detail of skin connection at the top ring
Skin schedule
Construction Sequence


Mark on the ground from a center point
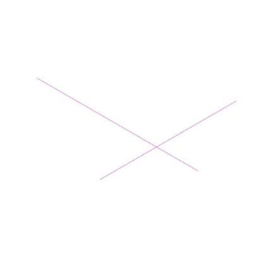
Create guiding axis for foundations from the marking
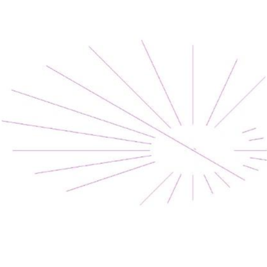
Create lines for foundations with referenced to the axis


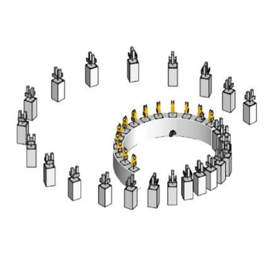
Cast foundations and embed metal brackets for floor members
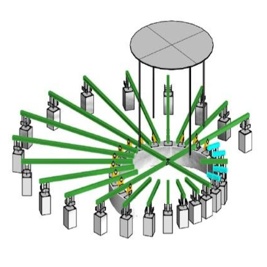
Screw floor members to metal brackets and erect temporary scaffolding for bed platform

Put in place 4 vertical members to place the ring


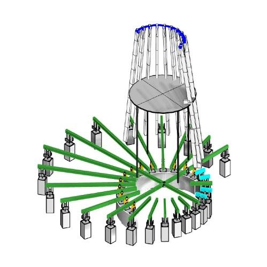
Attach all vertical members to the brackets and pin all scissor frames onto the piers

Pin all scissor frames onto the top ring and attach diagonal cables for skin and shear
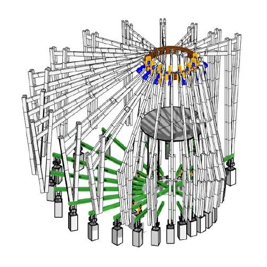
Stuff insulation on the ground and attach skin with the help of internal scaffolding

1 : 5 Scaled Model
Stage II findings
A combination of portal frame and fish-bone structure is being developed to enhance structural efficiency
Details are being unified to reduce construction time
The density of ribs are optimized according to structural performance, skin dimensions and spacing at the top ring
III / Ruled Surface System
A structure consist of two truncated cones made up of ruled surfaces with long timber members capped by an oculus window that creates a calm space to retreat under the beauty of the Nepalese sky.
Design Overview
The geometry of the design composed of a doubly ruled truncated cone at the lower portion to withstand the structural load of the floor plate and a more porous ruled truncated cone at the upper portion sliced by a rotated plane to form the oculus ring.
Foundation




Floor ring
Oculus ring
Construction sequence













N.E.S.T is a project of IaaC, Institute for Advanced Architecture of Catalonia
developed in the Master of Advanced Architecture in 2019/20 by:
Students: Abhay Devidas, Aishath Nadh Ha Naseer, Alaa Aldin al Baroudi, Ankita Alessandra Bob, Antonios Nikitaras, Anton Koshelev, Aysel Abasova, Doruk Yıldırım, Fiona Demeur, Fouad Hanifa, Holly Carton, Hongyu Wang, Ivan Marchuk, Jae Shin, JingWen Chiou, Justin Sheinberg, Megan Smylie, Pratik Borse, Sri Sai Tarun, Surayyn Uthaya Selvan, Tarek Kassouf, Timothy Ka Kui Lam, Tolga Kalcıoğlu, Yara Tayoun, Yimeng Wei
Faculty: Manja van de Worp, Raimond Krenmuelle, Edouard Cabay
Student Assistant: Elliott Santos, Yi Fan Liao













































